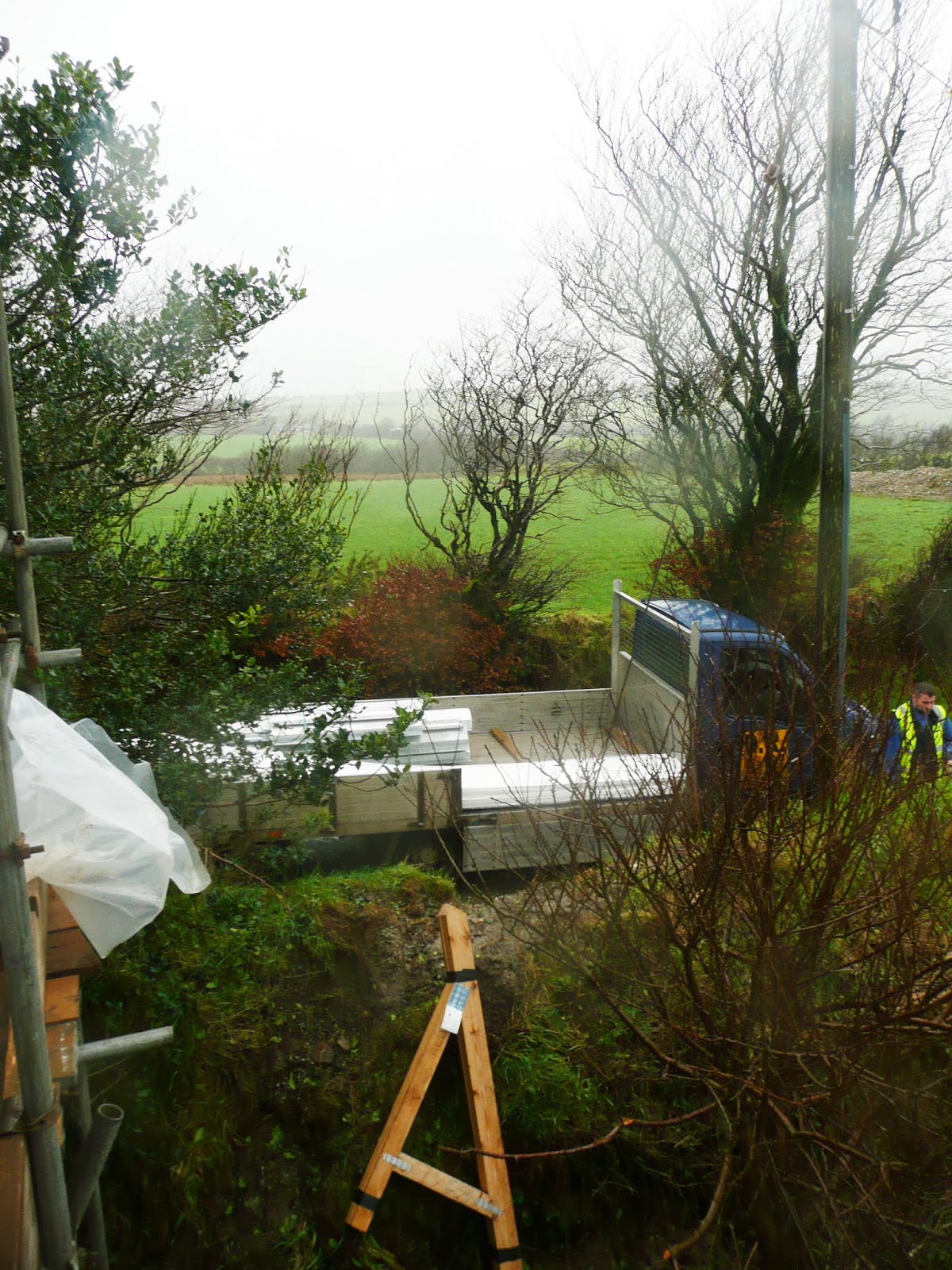

As with the ground floor, the first floor panels were quickly unloaded and stacked in piles ready to be assembled.






If the heavy rain wasn't enough, we also had high winds to contend with. Gusts would blow the sail-like panels around whenever the crane lifted them so the riggers needed to keep a tight hold of them.


The first panels were lowered into place and secured temporarily using props and battens.


As the panels were joined together, riggers Dan and Tom constantly checked the measurements and levels.



The feature window for our master bedroom required some pretty heavy-duty steel beams. These were craned in and bolted directly into the floor.


It was exciting to see everything taking shape so quickly. By 10.30 the first floor was up and it had only taken an hour to assemble.

As soon as they had finished the first floor, the roof trusses arrived.
One frame company had quoted us a £6000 surcharge (!) because they were convinced (despite the fact we disagreed) that it would be impossible to deliver the trusses down our track without modifying them. Needless to say they didn't get the job and I've a good mind to send them this photograph. Rasp.

The roof trusses were stacked on top of the wall panels ready to be assembled later on.


Dan and Tom put together the upstairs internal wall frames. Finally we began to get a feel for what the rooms would actually be like.


Since this was the last day we would have the crane, Dan prioritised lifting in the heaviest roof components. A standard roof truss was erected temporarily for support and as a reference point for the specialised truss needed for the vaulted ceiling in the master bedroom.



Unlike the rest of the trusses, the specialised truss for the vaulted ceiling was too heavy to be lifted in by hand.

Such a heavy joist needed some fairly industrial-sized fixings to hold it in place.

Once the joist was firmly secured, the heavy glulam beam that runs along the length of our bedroom ceiling was craned in and bolted in place.

Alan ordered all the fascias and soffits for the roof to make use of the crane while it was still on site.

Before he headed home, the crane driver kindly lifted the whole load of fascias and soffits up onto the top of the scaffolding, saving us the job of hauling it up the ladders one strip at a time.


The end of a very hard, wet and windy day. Despite the challenging conditions Dan, Tom and Brian (from the frame suppliers) remained cheerful throughout and helped make the build a very enjoyable process.

1 comment :
Looking fabulous! I'm so pleased it all went up without a hitch despite the weather.We look forward to seeing it in March. :) xxx
Post a Comment