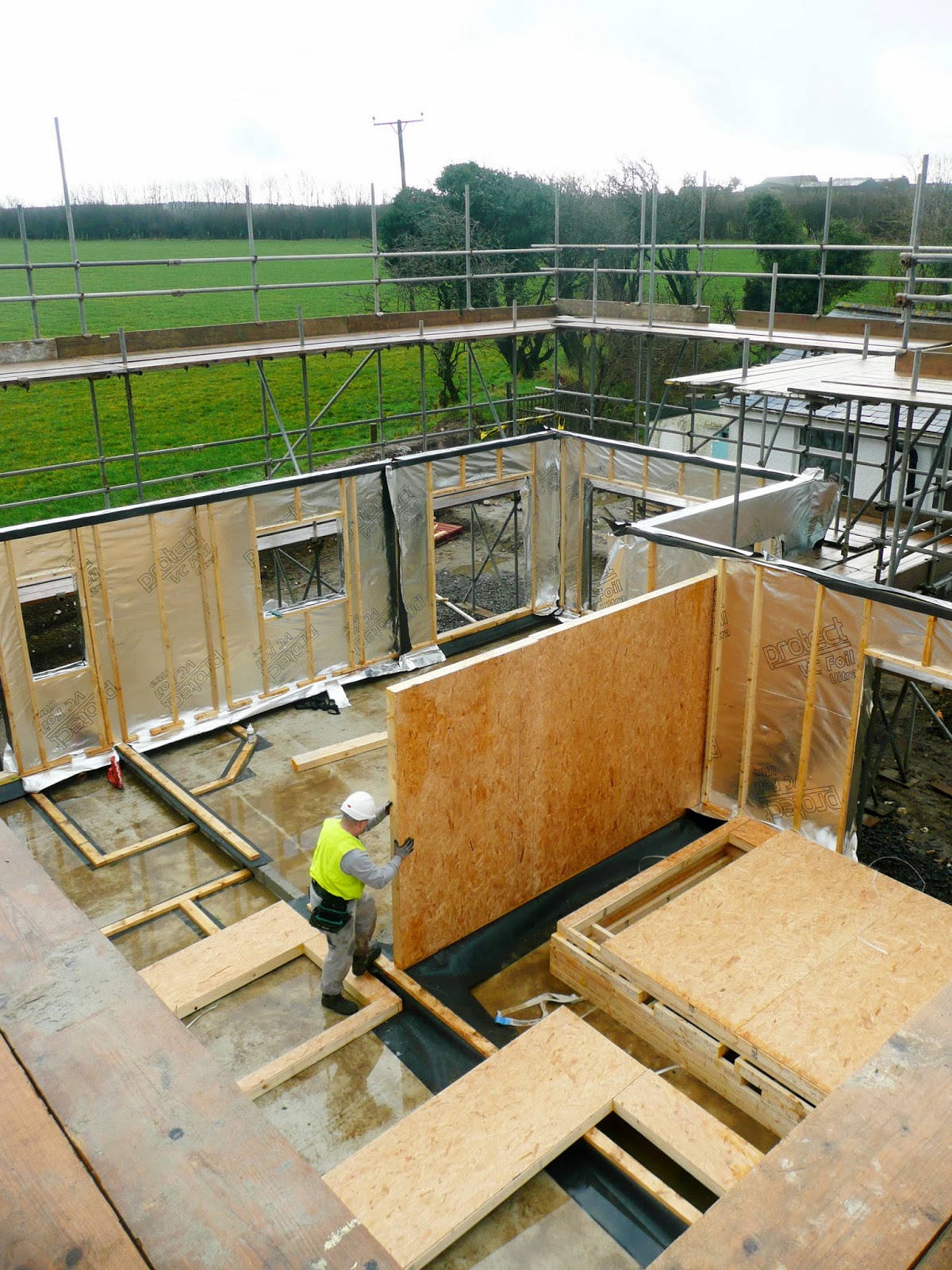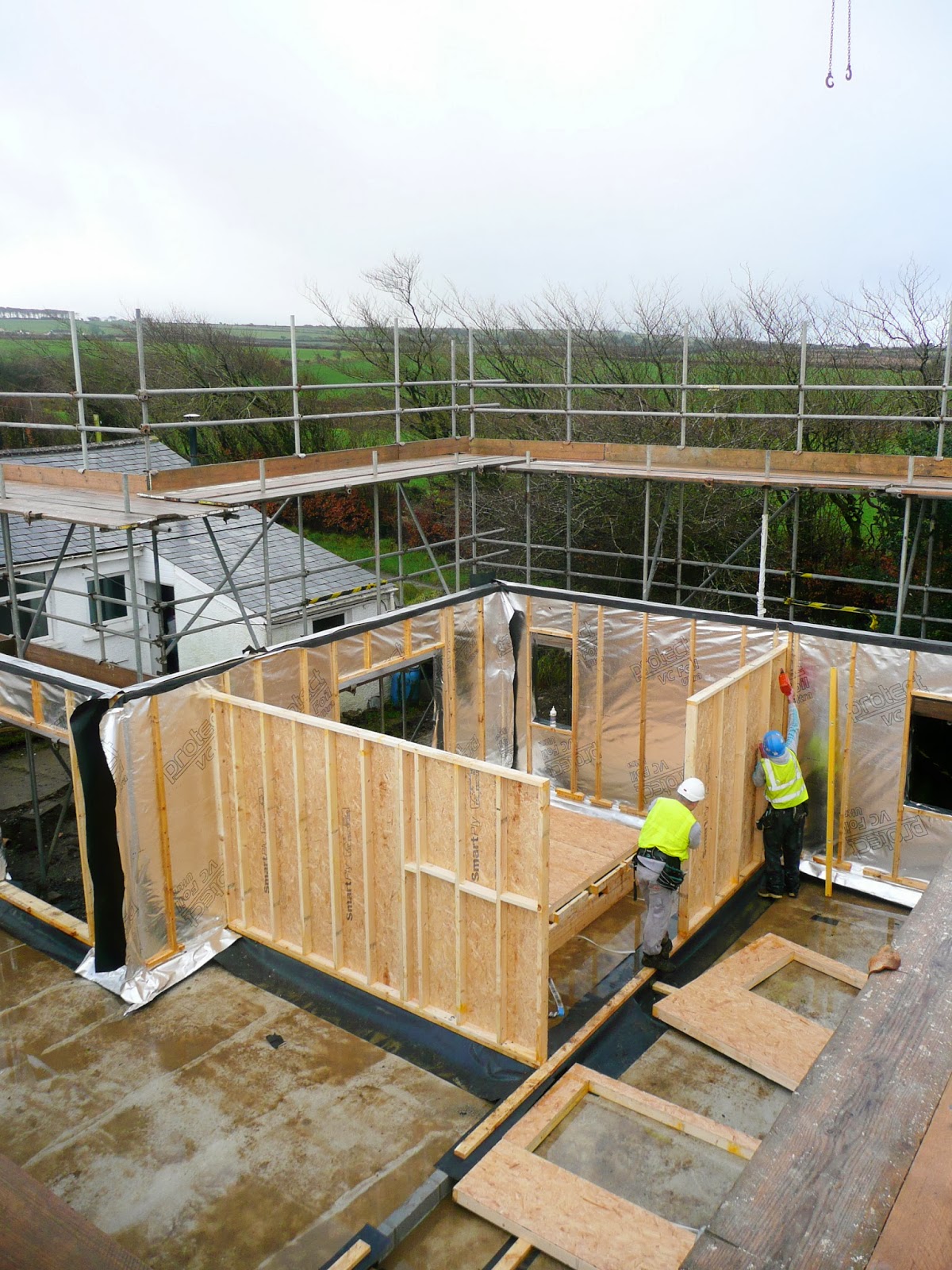The timber frame riggers surprised us by arriving a day ahead of schedule. It seemed unusual for builders to turn up early but they told us that most foundations need correcting before they can put the frame up. We were pretty chuffed when they told us ours was accurate and didn't need any tweaking.

They cut the sole plates to size and fastened these onto the dolly blocks with the black damp proof membrane inbetween.



Two days later, the crane arrived early on site ready to lift the timber panels. Alas, the tree we'd protected through so many stone, concrete and scaffolding deliveries, was deemed to be in the way. After some goodhearted debate over exactly how much needed to be 'pruned', a few branches were trimmed to allow the crane to turn.

After so many months planning and preparing, it was exciting to finally see the first timber frame panels arrive. It only took a couple of minutes for them to unload everything.

The riggers worked very quickly fixing all the wall panels directly onto the sole plates.









All the external walls were up within an hour and they then started work on the internal panels.


That's our living room. Squee!

That's our larder. Squee!

After some tweaking & dressing with blue breather membrane, the walls were ready to support the first floor.

The first floor panels arrived and it wasn't even lunchtime yet. Because of the tricky site access, no-one was quite sure if we'd be getting floor cassettes so we were relieved to see them stacked on the lorry. Having the floors pre-assembled in the factory saved a lot of time on site.






Forty-five minutes after they'd arrived, the floor cassettes had all been secured in place. The riggers quickly filled the gaps between the cassettes using heavy-duty plywood panels. The large rectangular gap in the centre of the photo is for the staircase.




That's the study/4th bedroom. Might need a splash of paint before we move in.

A view of the kitchen/diner from the hall.

The other end of the kitchen.

Front door and hallway.

After heavy rain overnight, Alan and I recycled the heavy-duty polythene packaging from the frames to use as makeshift windows.

I tried to sweep out the water before the site foreman arrived for his inspection.

During his first visit the site foreman didn't reveal much about what he thought...

...though he did seem particularly impressed with the larder.

1 comment :
Haha for the site foreman! No wonder nothing gets passes, there's no 'comfy warm spot' installed yet! :D
Post a Comment