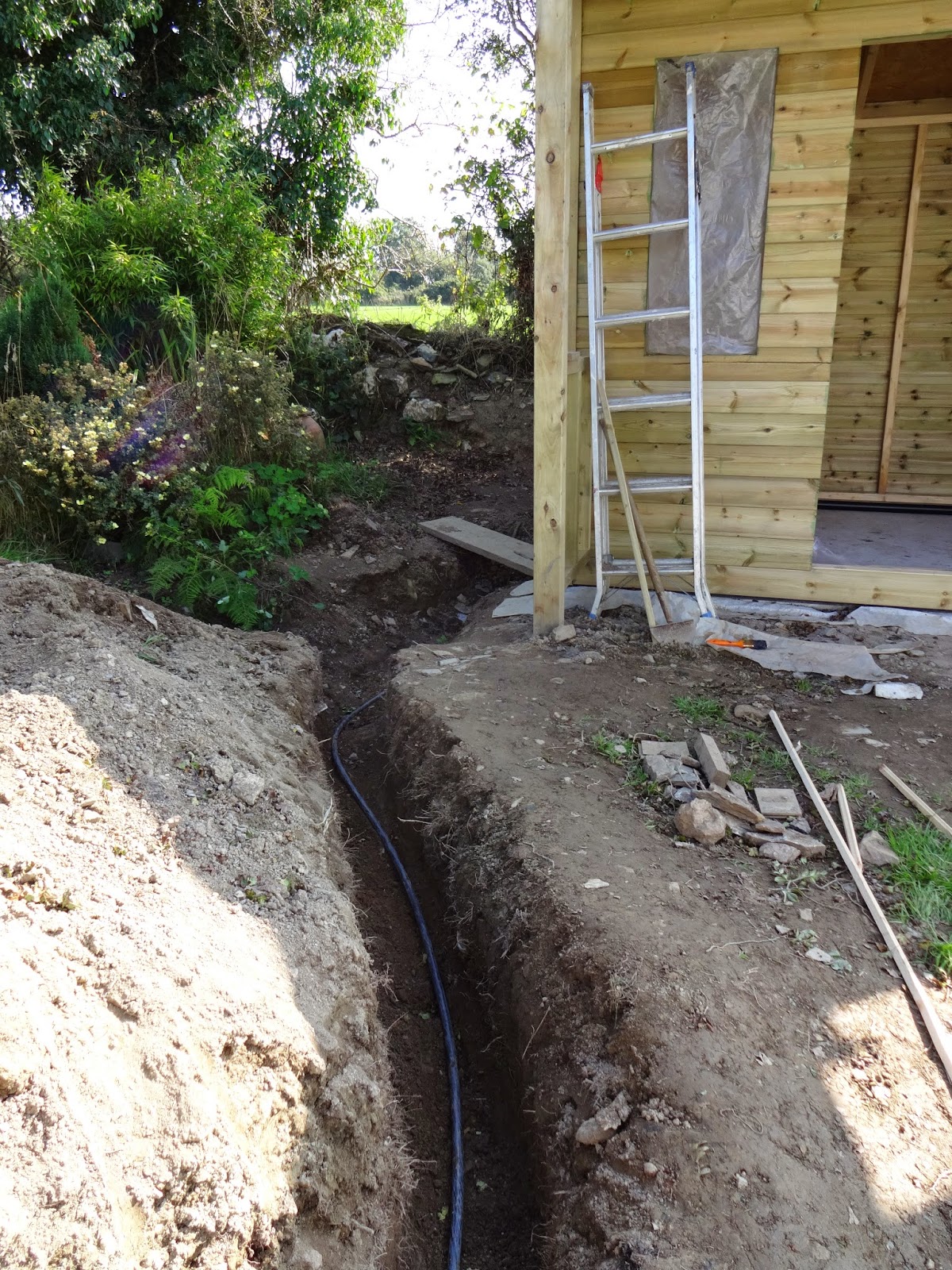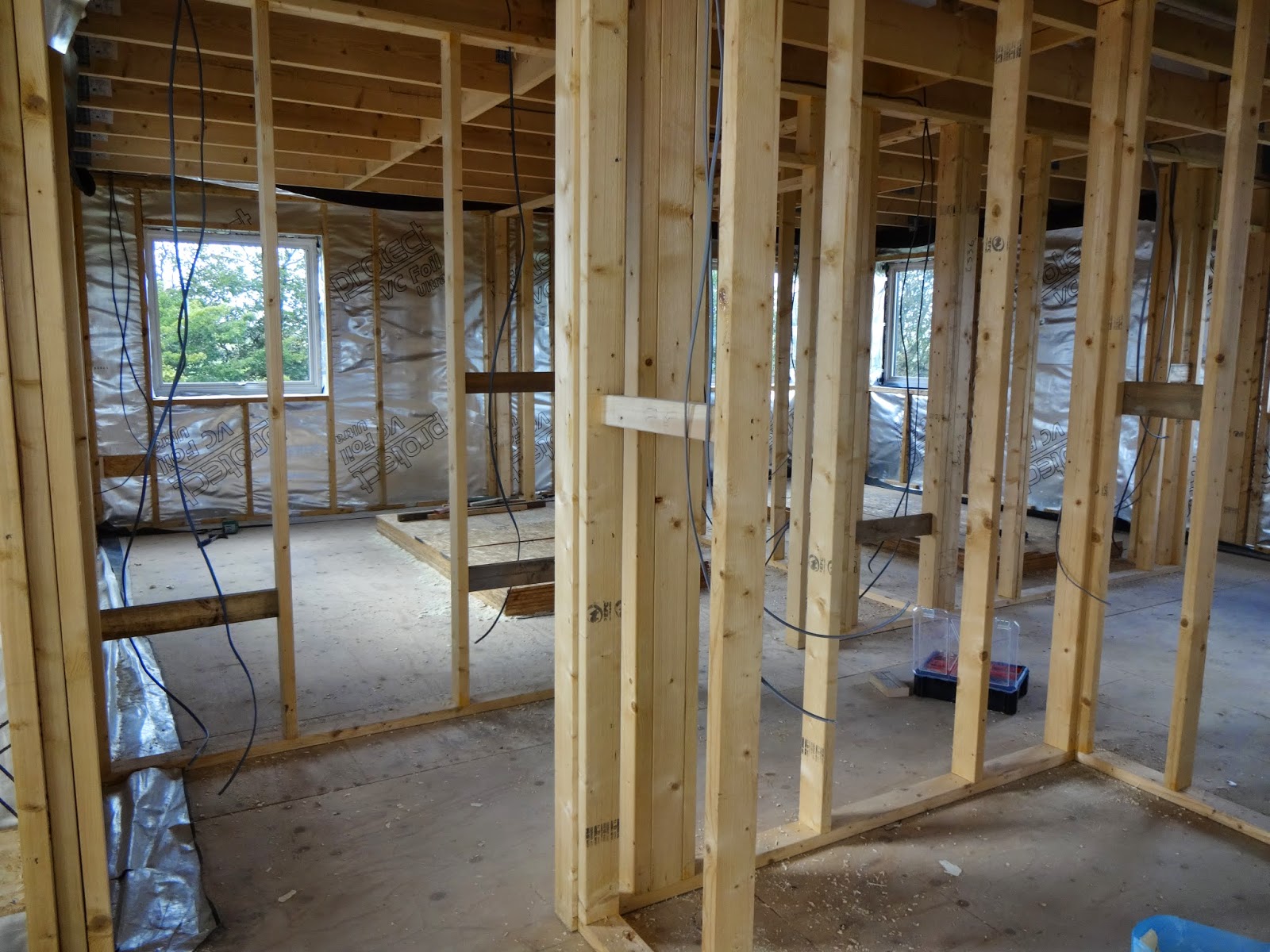

Finding a decent electrician in such a remote area had proven to be rather difficult. Luckily our nearest neighbour was able to recommend a young duo who had been working on his barn conversion. Coincidentally they were both called 'Aaron', so along with 'Alan' and later on our plumber named 'Ali', it all got very silly indeed.
Arron and Alan threaded the armoured cable through the conduit that we'd set into the concrete floor slab of the shed.


We laid sand around the cable as an added precaution to protect it from sharp stones...

... and warning tape in case anyone decides to dig there in the future...

... and finally back-filled the trench.

While Alan spent time drawing up the shed design, I had been working on a plan for the electrics and lighting. Building regulations had to be taken into account as there are minimum requirements for the amount of sockets in each room.


We walked through my wiring plan with Arron and Aaron, marking the positions of sockets and switches. One problem that arose was how we were going to secure the electrical back boxes to our timber frame panels - we didn't like the idea of cutting away the silver vapour barrier to fit noggins (it would compromise the air-tightness) nor did we fancy those flimsy-looking plastic plasterboard boxes. Alan came up with the idea of using OSB boards braced across the studs to avoid cutting holes in the vapour barrier.

The OSB panels were left over from the timber frame build. It was great once again to make use of materials that normally would just get thrown away.

While Alan went round fixing all his OSB panels (patent pending), I repaired holes and tears in the vapour barrier with aluminium tape.

Aaron and Arron started installing the 1st fix electrics, running cables along the walls and ceilings and fitting back boxes to Alan's OSB panels.


Meanwhile, the site inspector concentrated on measuring the heat efficiency of the feature window.

This took all morning...

... and all afternoon.

Dunno what this is. I think Alan got a bit carried away...
Just joking, this is actually a nifty way to fix the garden/patio light switch to the steel frame.

We often worked late in order to get everything prepared for Aaron and Arron the next morning.


Working at night gave us a chance to experiment with how we would position our lights. Our electrical suppliers lent us an LED light and we tried it out all over the house to give us a better idea of how the lighting could look.

I liked the idea of placing LED ceiling downlights close to the walls in order to create a wall light effect. We tested out various wall textures and colours to see how it might work.

The moon tried to get in on the act.

Our leftover wood pile was handy for all the stud work.

Alan attached noggins in the stud walls where needed for the electrical sockets and switches.


Lots of noggins going in - they also provided extra rigidity to the stud walls.




Arron, Aaron and Ali all at work.

As the cooker would be positioned in the kitchen island, the wiring had to go under the floor. Aaron fitted the cable in a conduit which would later be buried under thick insulation and liquid screed.

It was nice to see all the wiring installed around the house. For the first time it started to feel more like a home than a building site.

The final job for the 1st fix electrics was to run the meter tails from the consumer unit (fusebox) in the study to the external meter box.

Alan screwed the meter box into the wall...


... and sealed around it with silicone (left over from the window fitting!)

1 comment :
Nice row of males! :D xx
Post a Comment