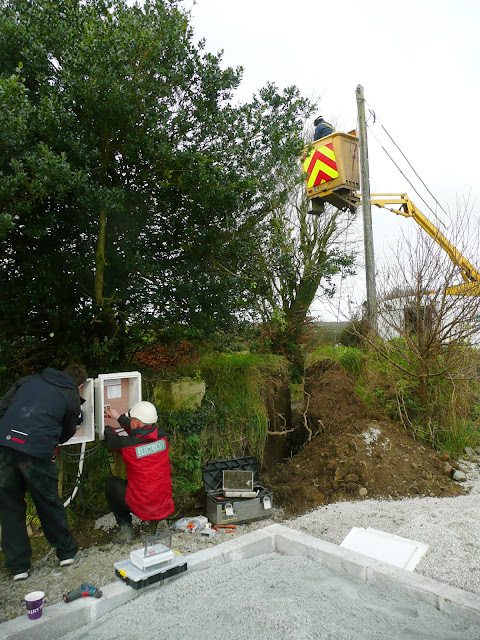A few days after the concrete had been poured we removed the wooden shuttering and preparation started for the timber frame.


The raised level meant another course of blocks would need to be laid around the perimeter of the house.

Dolly blocks were laid on top of the slab ready for the sole plates (base) of the timber frame panels to be attached. These needed to be very accurately aligned and getting it right took some time.


The finished course of dolly blocks.


The cavity in the blocks around the perimeter was filled with a weak mix of concrete and gravel. This prevents any movement in the base of the wall once we back-fill and build up the outside ground level.

The contracts manager of the frame company came to inspect and measure the completed slab. He was very happy with it and even went so far as to say that it was one of the most accurate he'd seen. Considering all the problems we had I wondered what on earth the other sites were like.


After the Christmas break the scaffolding went up. It took three scaffolders almost four days to put together.

Testing out the view from the first level.





The second level going up.


Once the scaffolding was complete we were able to trim the overhanging Holly tree.




The inside volume of the house looked very big when viewed from the second level of scaffolding.
An unusually sunny day in January gave us an idea of what the view would be like from the upstairs windows once the house is built.




With the delivery of the portable toilet (aka 'thunderbox'), a health and safety requirement, our site finally had everything ready and waiting for the timber frame.










































