Apart from the expense and mess, a 'wet trade' like plastering is not ideally suited to timber framed houses anyway; the amount of water spread over the fabric of the building (around 15 bathfulls in an average house) not only takes months to dry out, but can also cause expansion/contraction movement in the timber structure that leads to cracks developing in the plaster.
The alternative was to use a dry system and after much research (and even more price-haggling), we went for the German Fermacell boards. As a relatively unknown product, there wasn't much information available to guide us through the installation, so we were going to have to develop our own tips and tricks as we went along.
We chose a corner of the upstairs landing to try hanging our first board.

The Fermacell boards are made from compressed recycled materials and are very dense and heavy. Unlike plasterboard you don't have to worry about the screws being driven too deep as the Fermacell is much more robust.

Fermacell has very good acoustic properties so would satisfy current building regulations for soundproofing without any additional insulation, however we decided to add acoustic insulation to all the internal walls as a matter of course. It wasn't that much more expensive and was easy to do now while all the studwork was exposed.

One again I landed the plum job of fitting all the acoustic insulation...
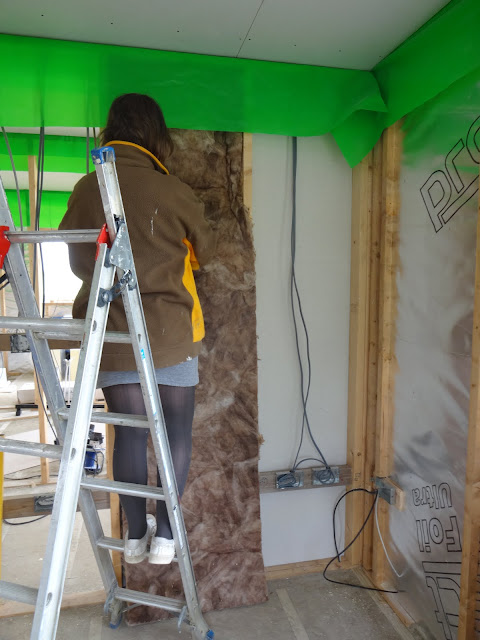
Once the insulation had been secured in place, we could fit a board over the top. Alan used a multitool to carefully cut out the slots for the electric sockets.

That's two boards in place. Only a few hundred to go...

The Fermacell boards are glued together with a special adhesive. As this was all new to us, we thought we'd better practice (and make any mistakes) in an area that wouldn't matter so much, so decided to use the main bedroom's walk-in wardrobe as our test zone.
We cut boards to size and fitted them to the studwork.

The Fermacell adhesive is applied along the whole length of the board.

The adhesive applicator has a notch on it that makes it easy to apply the glue so that it sits in exactly the right place on the edge of the board.
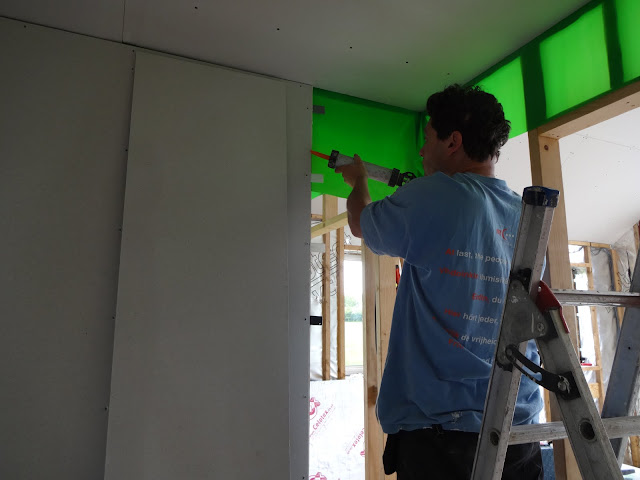
Once the glue was in place, the next section of board was pushed tightly against it, so that the adhesive squidged out. Then it was screwed into place.

The glue expands a little as it dries. After several hours, it's hard enough that the excess 'squidge' (seen below) can easily be removed by running a scraper down the board.

Having practised gluing the Fermacell boards together in the walk-in wardrobe, we felt confident enough to start working in more visible areas.

We moved to bedroom 3 as there was a large area where we could use full-size boards without having to make too many cuts. Cutting the boards to fit around the windows and doors looked like it was going to be quite tricky, so we wanted to be completely comfortable with fitting the boards before we took that on.

Fermacell advise not to glue internal corners (as the adhesive is hard to remove cleanly) but instead suggest leaving a small gap which can be filled later.

It was strange how much the rooms changed as each section of wall went up. Especially as we were used to seeing the house as one big empty shell for the last 18 months.

As the walls went up, we expected the rooms to get a lot darker, but it was surprising to find so much light reflecting in from the windows that really changed the character.

Fitting the acoustic insulation in the landing wall.

More acoustic insulation going in the other side of the landing. Although it looks just like a thin version of the loft insulation, it's much denser and designed specifically to block out noise rather than heat.

Another part of the landing wall insulated and ready for boarding. I stapled the insulation in place to prevent it from slumping down between the boards.

Time to tackle our first external corner. The first job was to make sure the studwork erected by the frame company was perfectly level... rather predictably it wasn't, so that meant messing around fitting additional battens to level everything out. Alan used a laser and a long spirit level to get everything lined up.

Unlike the internal corners, Fermacell recommend gluing the external corners together. That meant we really needed to get it right first time, so we cut the boards to size and made sure everything lined up as it should with a dry run before applying any glue.
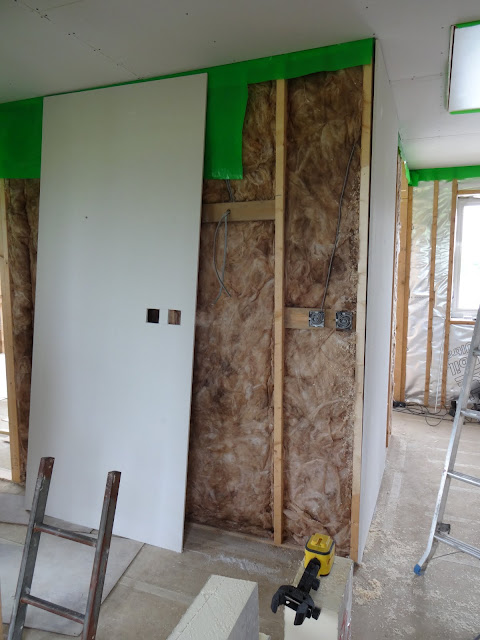
It all went together well and is perfectly aligned according to the laser.

Deciding where to put the joints between boards also took some planning. The timber frame came supplied with battens spaced for standard plasterboard which were generally in the right place (but not always...)

Having practised cutting and gluing the boards across normal walls and corners, it was time to tackle our first window. We decided to start in bedroom 2 and it wasn't long before we hit a snag... some of the internal battens that the timber frame company had installed were warped. We weren't sure if the wood had become distorted because the frame had got soaked when it was first erected or if they'd just used crappy wood when it was built back in the factory, but either way it left us with a batten bent like a banana.
We were beginning to discover one of the drawbacks of using Fermacell; you really need to have perfectly flat, level stud walls because the Fermacell board is your finished wall surface. There would be no issues if we were using conventional plasterboard covered with plaster, because when the walls are skimmed, the plasterer can even out any imperfections in the board. Of course, the Fermacell board if fitted correctly, will be flatter than anything a plasterer could achieve with wet plaster, but getting to that stage looked like it was going to be a long, hard road...
The battens had been firmly nailed into place using a nailgun so our best option was to correct the banana shape using packers. Alan set up a string line to act as a guide.

After measuring the window, we carefully cut the board to shape. While plasterboard can be easily cut with a craft knife, Fermacell is so dense that it really needs to be cut with a circular saw. Alan bought a plunge saw that came with guide rails to ensure we got a perfectly straight cut. With hundreds of cuts to make, we'd have been sunk without it.

This was proving to be hard work. Getting the super-heavy boards lined up and glued correctly took lasers, string lines, packers and a lot of time.

The red packer shows how warped the wooden battens were.

Grrr! If they're all like that we will be boarding the walls forever. (Edit: We were.)
We found the best way to measure the windows was to draw around the frame with the board in place.

After marking out the board, we had to lay it down on blocks of wood so that it could be cut safely with the plunge saw (we really wanted to avoid slicing right through all our underfloor heating pipes).

Hurrah! That's the first window done. The next 26 will simply fly by. (Edit: They didn't.)
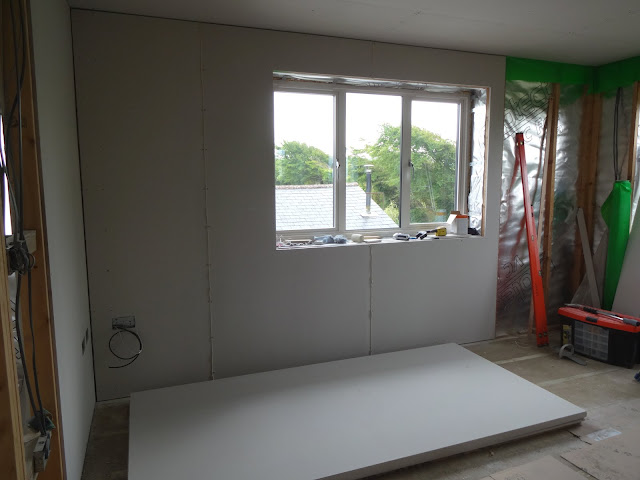
Inching our way around the walls.


The smaller windows were easier, but still took ages to measure, cut and fit.


The site inspector arrived and watched our progress from his observation podium.



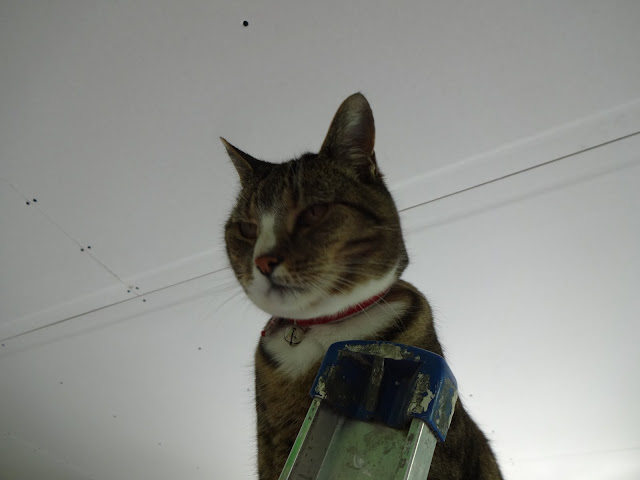
Mr Onion Head was not amused.

Bedroom 2 gradually taking shape.

We couldn't board around the doorways, including these cupboard doors, until the door liners had been fitted so rather frustratingly they had to wait until later.

The view through the cupboards that run between bedroom 2 and bedroom 3. Putting a 'mini-room' like this between the adjoining bedrooms allowed us to have two sets of soundproofed walls to block out any potential transfer of noise.
But where am I?
But where am I?

Here I am.

Closing off the cupboards put an end to that.

Working our way around bedroom 3.


Our 'rapid' progress ground to a halt when we reached the north wall which once again was noticeably out of line (do builders even know what a spirit level is?) By this time, we had been forced to arm ourselves with a large bucket filled with plastic packers... (note the line of packers poking out of the side of the board below)

With such large packers, it was just as well we'd bought extra long Fermacell screws. Every batten seemed to require work; some needed planing, some needed replacing and most needed packers. Every board was taking five times as long as it should and it was proving very frustrating.
To be fair to the timber frame company, if we had informed them that we were going to use Fermacell, they'd have built the frame to more exacting dimensions (but certainly charged more too). At the time, we thought we'd be using conventional plasterboard and plaster which would have been absolutely fine with these tolerances.

The troublesome north wall almost done. Note the ubiquitous stack of packers peeking out of the side.

With small windows (like the one pictured at the end of the landing), it was possible to cut the window out of one sheet. It was very tricky to do but meant there would be no joins to conceal later and certainly no possibility of cracking.

Preparing the wall in the main bedroom for boarding.

Although it was extremely dusty, we had to cut the boards indoors as taking them outside (not to mention carrying part-cut boards back upstairs again) was impossible. Our vacuum cleaner has a power tool attachment that helped reduce the amount of dust kicked up.

Many of the boards required multiple cuts. The one below was cut down in height, had a window cut out of it and as if that wasn't enough, needed more cutouts for power sockets.

Alan used a laser to mark where the sockets were positioned and then cut them out with a multitool. The Fermacell is so dense that it blunted the pricey multitool blades within a few minutes, so to save having to spend a fortune on new ones, Alan re-cut new teeth in the blunt blades using an angle grinder.
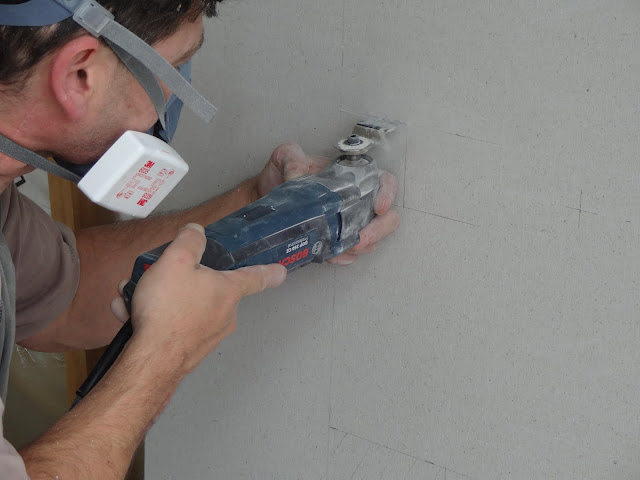

After spending so long cutting it out, it would have been soul-destroying if the board didn't fit. Luckily everything lined up as it should.
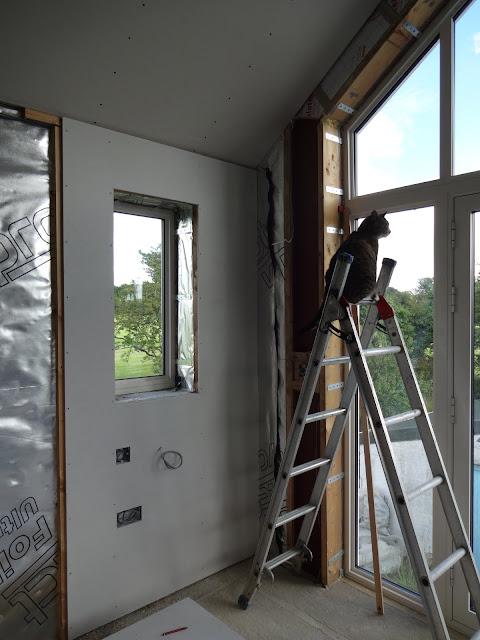
The next section was easy by comparison...

... just one cut for the height and glued straight into place. Wish they were all like that.

Ugh! Another tricky board that took ages.

At last.

Only one window on the other side of the room.



The landing cupboard needed boxing in.

We had one sheet of plasterboard left over from the ceilings so decided to make use of that in the landing cupboard. After cutting sections to size, we painted them before fitting to avoid the fiddly and messy job of painting around all the pipes and cables.

We had fitted the manifold with packers to allow for boarding, so it was easy to unscrew it, remove the packers and slide the board in place.

That's the back wall of the cupboard done. Next stop: boarding out the ground floor. How exciting. (Edit: It wasn't.)


No comments :
Post a Comment