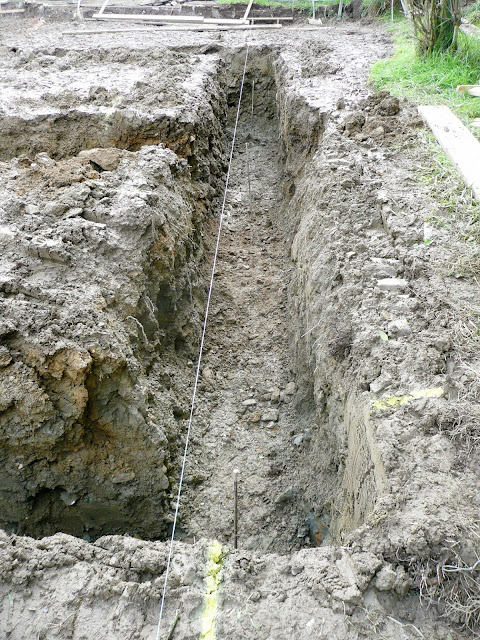

After the perimeter of the house had been set out and marked on the ground, the trench digging began.

Disposal of the muck would normally be very expensive as it would have to be transported to a licensed pit, however we managed to strike a deal with the local farmer (more on that later). Our excavated soil was dropped in the dumper truck which was then unloaded into a nearby field. Considering the amount we ended up removing, this arrangement saved us a small fortune.


It is quite hard to budget accurately for groundworks because you never quite know what the soil conditions will be like until you start digging. The original plan was to dig the trenches 900mm deep, however the groundworkers felt that the soil at that depth was still too soft and ended up going to 1400mm. A bigger hole in the ground meant a bigger hole in our pockets as more concrete would have to be swallowed up.

After the Building Control and warranty inspectors had visited (both seemed puzzled why the groundworkers had dug as deep as they had - grrrr), wooden boards were put in place to help prevent the trench collapsing overnight as heavy rain had been forecast.

Steel pegs were set out using a laser level to mark the height of the concrete fill. Building regulations only required 225mm concrete but thanks to our deeper trenches we were now looking at more than three times that depth.


The next day after clearing any collapsed soil from the bottom of the trenches, we were ready to start pouring the concrete. A brand new lorry with a fancy remote-controlled conveyor resembled something out of Thunderbirds but was perfect for reaching the far corners of the site.




More rain overnight had caused the trench walls to collapse in places but luckily the concrete had already set well before the rain arrived.


No comments :
Post a Comment