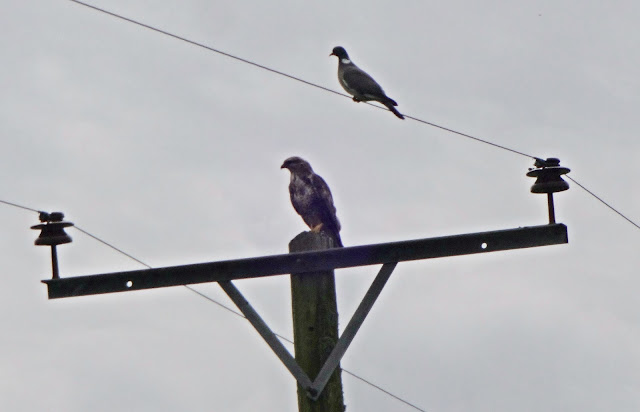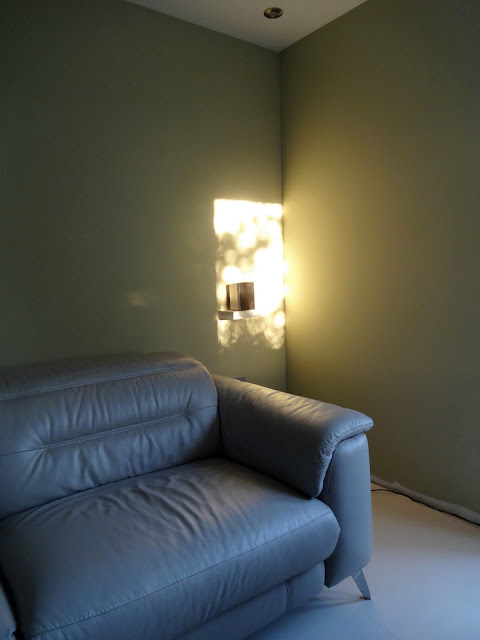There are so many small details to address during the house build.
In the main bedroom, rather than use bedside cabinets, we had planned to install floating drawers. We thought we might have to make these ourselves, but luckily managed to find a manufacturer who sold these in just the right size to fit the gap we had left below the bedside lights.
The drawer unit used hidden fixings to allow it to be installed on the wall with no visible signs of support.
Unfortunately our dark mahogany sleigh bed doesn't match the 'contemporary' look of the rest of the house. We plan to change it for something more modern when our finances allow.
The large 'glulam' (glue-laminated) beam that supports the roof above the main bedroom was also looking out of place. It had been clad in a pine skin that was a mismatch with the oak flooring below.
Rather than trying to sand it down and stain it to match the oak, we decided to just paint it to match the ceiling colour, which would also give it a more modern look.
While painting the glulam beam, we noticed that the housemartins who usually live in the barn next door had started scoping out the roof apex in order to build a nest. Having it right above our bedroom balcony would mean a lot of noise and bird plop, but it's illegal (not to mention immoral) to destroy an active housemartin nest, so we decided to try and gently persuade them to find another location before they started building...
After a few experiments, we found the ideal solution. A plastic bag filled with crumpled up plastic bags was light enough to tape onto the apex and the constant swishing and rustling was enough to put the (very determined) housemartins off.
The video shows our 'housemartin-dissuader' (patent pending) in action. It took several days before they eventually gave up trying to stick lumps of mud up on our wall.
Some interested observers also arrived on the pole nearby. I'm not sure it's wise for a wood pigeon to try and make friends with a buzzard...

We'd been using a temporary clothes rail in the walk-in wardrobe, but needed to install something more permanent. We bought some chrome rails to span either side of the room; we cut these to size and fitted the mounting plates.
The rails were installed on mounting plates at either end. We chose to buy a thick-gauge steel rail that should (hopefully) support the weight of all our clothes, without needing any mid-rail supports to prevent bending.
To make the best use of the limited space in the walk-in wardrobe, we sited the rails high enough to allow drawers underneath. Posh walk-in wardrobes use bespoke cupboards built by carpenters, but we didn't have the money or time for that, so bought in some (still surprisingly expensive) drawer units from Ikea.
Putting together the flat-pack units didn't take too long.
We left a gap at the far end to leave space to hang longer clothes like coats and dresses on the rail.
Same process on the other side.
The rails and drawers in place on either side of the room. We will eventually be fitting a shelf above the rail, as well as shoe storage and a full length mirror on the far wall, but that will have to wait until later.
The lounge had been used as a storage room for tools for far too long - it was about time we started using it properly.
We started by fitting shelves for the surround sound speakers. Once again these would be floating shelves and used small battens screwed into the wall as concealed supports.
Once the battens were fitted, we painted the shelves in Little Greene's 'Slaked Lime Mid' to match the windows and sills...
... then fitted the shelves onto the battens.
We made up our own speaker cables using good quality speaker wire and banana plugs.
Once we'd fitted all the speakers and cleared out all the tools, we had a nice usable lounge, but unfortunately no sofa or chairs to sit on. After having spent so long building the house and living in such a mess, we decided to take the plunge and treat ourselves to some new furniture.
Having always had to make do with secondhand sofas and chairs in the past, owning brand-new furniture was a real treat for us (despite the longterm credit commitment...)
We tried a few different chair layouts before settling on a position that worked best.
At certain times of day, sunlight from the window cast a golden glow right in the corner of the room.
Both sofa seats and the armchairs have controls for motors that recline the footrests and headrests independently so there shouldn't be any arguments about who sits where...

... but naturally the site inspector demanded exclusive use of the sofa for himself.
Here we present the world's most expensive cat bed, along with its blissfully happy owner.


























































