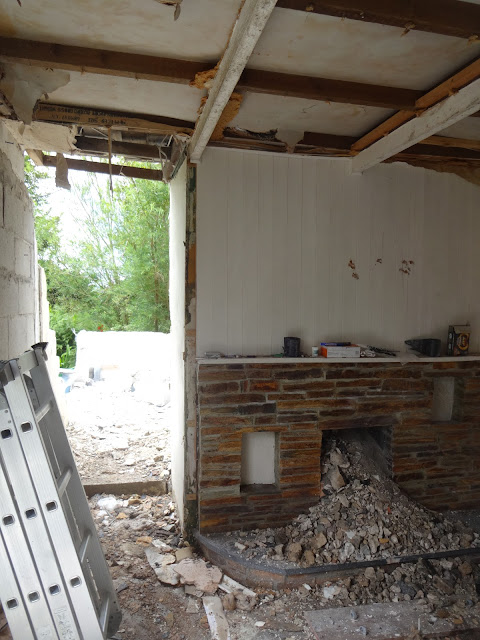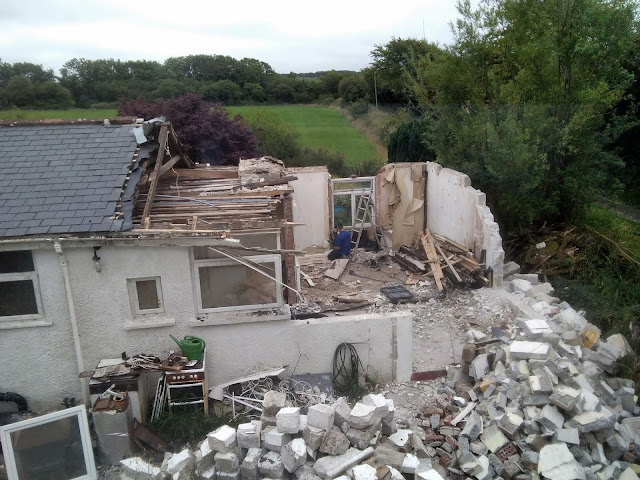Before we could take any more of the walls down, we needed to deal with the brickwork that formed the central chimney. Shifting the 'platform' along was important as it provided a sturdy access point for dismantling the large fireplace that ran through the middle of the house.
Although it was hard work demolishing the house by hand, the lovely view it was gradually revealing provided plenty of motivation to keep going.
The central fireplace was much bigger than expected; a sprawling mess of crumbling bricks and rough stonework that completely filled the roof space.
Luckily, the mortar was completely shot, so removing the bricks and stone was fairly easy.
Similarly, many of the roof timbers were crumbling with rot and riddled with woodworm.
Once all the stonework was removed from the roof space...
... it left a nice big hole dropping down to ground level...
... with debris spewing into the old living room...
... and another ever-growing mound of rubble in the garden.
Knocking down the house was tough, but clearing up all the mess afterwards was even worse.
After the chimney stonework was removed, the next section of roof could be tackled.
Sledgehammer FRENZY!
That's half the roof demolished. As before, the working platform (using old roof planks) could be slid along and that allowed the next section of ceiling to be taken down.
Once the ceilings were down, we took out the windows...
... then it was just a matter of taking down the remaining walls.
The site inspector forgot his safety boots so insisted on being carried to his inspection podium.
As ever, the over-sized, extra-dense blocks were horrendously difficult to prise apart using an electric breaker, but after much persuasion, the walls gradually came down.
As pictured in the bottom-right below, the walls had no mortar between the giant blocks; just some sort of concrete mix that bonded the whole thing together seamlessly so that it resembled a pre-formed concrete panel.
It was all so badly-designed. Single-skin, thick block walls with no insulation or damp proof course; so the house was built to be virtually indestructible, yet to live in it was freezing cold and mouldy as hell.

As the old walls came down, we were gradually getting an idea of what the back garden might look like without a crummy house taking up all the space.
The blue tits had finally moved out of their nest at the eastern corner of the house, so we were now able to take down the remaining part of the roof. Hurrah!
The roof construction, like the rest of this accursed house, was a never-ending series of bodges. The workmanship was dreadful and the preferred building method was just to smash rusty six-inch nails through everything with a lump hammer.
The roof slates were removed and carried down carefully, as we were hoping to recoup a little money by selling them on later.
Once the slates were off, we could remove the battens. On a normal roof, this would then give you access to the roof timbers, but of course, we had that second roof underneath to deal with.
Note the smoke rising up from behind the house. The rotten, roof timbers were lowered to the garden below...
The thick bitumen membrane covering the 'inner roof' was fixed to the boards using hundreds of nails and was incredibly hard to remove. To add to the difficulty, there were also numerous sheets of metal nailed over the top, presumably installed as some sort of half-arsed repair back in the day.
Once the bitumen membrane and steel sheets were taken off, we could finally get to the planks underneath.
There was a great sense of relief when the final section of the horrible bitumen-membrane was peeled away.
And not long afterwards, the roof was finally gone.
Taking away the roof, improved the view from the main bedroom.
It'll be much better when the whole miserable house is gone.

































No comments :
Post a Comment