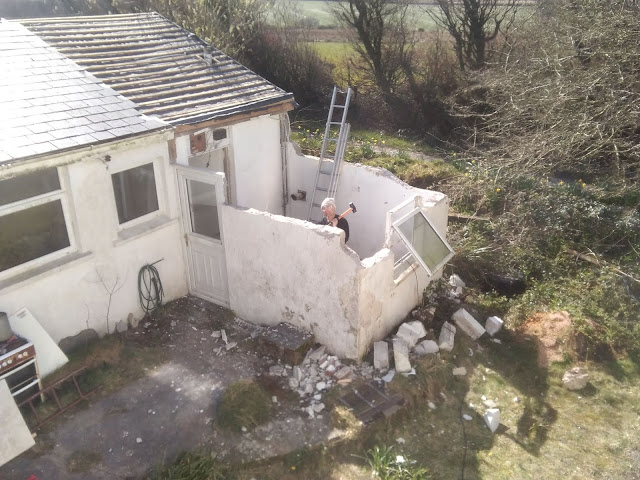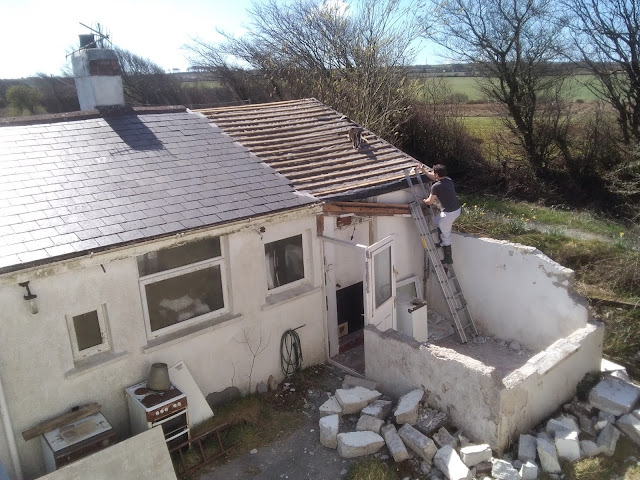The Covid lockdown presented us with an unexpected opportunity; suddenly we had time off work to tackle the demolition of the old house. It had been almost 3 years since we hastily knocked down the lean-to at the side of the house (primarily to get the building de-listed from the council tax register) but we now had the chance to demolish the rest of the house.
Here's a reminder of how the house looked when we bought the site back in 2012:
And here's how it looked after the new house was built.
Although classed as a 'replacement dwelling', our planning permission allowed us to build the new house alongside and just to the north of the old house. Which also meant for a while we would have two houses...
Some people had suggested that we should apply to keep both houses; that we should fix
up the old house to use for guests or even rent it out for
holidaymakers. (Even the postman asked us if we would rent it to him!) Financially, it may have been advantageous, but this would ruin the planned setting of the new house, which was designed to maximise the size and views of the south-facing garden.
During the build, we'd spent a few years living in the old house, but despite that there was no sentiment about demolishing our former abode. It had not been a nice place to live; it was cold, damp, full of Radon and held no pleasant memories.
Since moving into the new house, every morning we awoke to the sight of it staring back at us gloomily through our bedroom window. It was a miserable place and we actually looked forward to flattening it!
Looking out from the kitchen, the old house blocked out all the light and greenery.
Since moving out, we'd been using the old house for both storage and as a workshop, so before demolition could begin, we had to clear out the whole thing.
After much selling on Ebay, numerous trips to the dump and dozens of trips carrying boxes into the attic of the new house, we'd barely made a dent in the piles of old possessions that were stacked up in every room. It was taking far too long and we needed to get started on the demolition while we had the good weather. And to complicate matters, the blue tits who regularly nest in the corner of the old house had returned and wouldn't be leaving until June...
So we devised a plan to knock down the house in stages. We'd shift all the stuff to one side of the house, where it would remain dry and buy us a few more months to sort through it. And in the meantime, we could begin dismantling the opposite side, well away from our blue tit friends who hopefully wouldn't be disturbed.
We finally got started on a crisp March morning.
It made sense to demolish the small extension first, but in order to remove its roof, we would need to remove the overlapping slates above it.
We were keen to preserve as many roof slates as possible, in order to sell them. This slowed the whole process as the slates had to be carefully removed, then carried by hand down the ladder.
Once the main roof slates had been removed, we finally had access to the slates covering the extension.
It wasn't too difficult to remove the slates.
Once the slates, battens and felt were off, we could get at the supporting timbers below. Although the extension was a relatively recent addition (late 90's we think), the build quality was appalling, with no insulation anywhere and bodged-together solutions wherever you looked.
With the supporting timbers out of the way, we could start getting the walls down.
The walls were single skin, so had no cavity and no insulation. Hardly a surprise that the house was so cold and damp then... what on earth where they thinking?
It soon became clear that a large sledgehammer was not going to be enough. The blocks were enormous, almost like trench blocks and appeared to have been welded together using just cement rather than mortar; it was built like a concrete bunker and was clearly not going to be giving up without a fight.
Removing the blocks was painfully slow. It really was like trying to smash through a solid concrete wall and was back-breaking work. Luckily the site inspector arrived and he proved a great help by climbing onto the roof...
...and sticking his head down a hole.
Demolition work had to be paused while attempts were made to entice the site inspector back down.
Regrettably, since he was not wearing the correct PPE, the site inspector had to be forcibly removed from the area.
Using a large hammer drill and a sledgehammer, we managed to gradually prise apart these giant blocks one by one. Not only were they over-sized, but they were also incredibly dense AND layered on both sides with thick concrete render, so were almost impossible for one person to lift.
This job was proving a lot more difficult than we'd hoped; it really felt like the house was resisting our attempts to demolish it at every turn.
It was a relief to get down to the final blocks. It was clear we'd need to get stronger tools (or even hire a digger) if we wanted to tackle the rest of the demolition ourselves.
The reward for all that hard work was to finally unveil the views that the old house had been blocking. We could now see the winter sun setting over the hills from our kitchen window.




























No comments :
Post a Comment