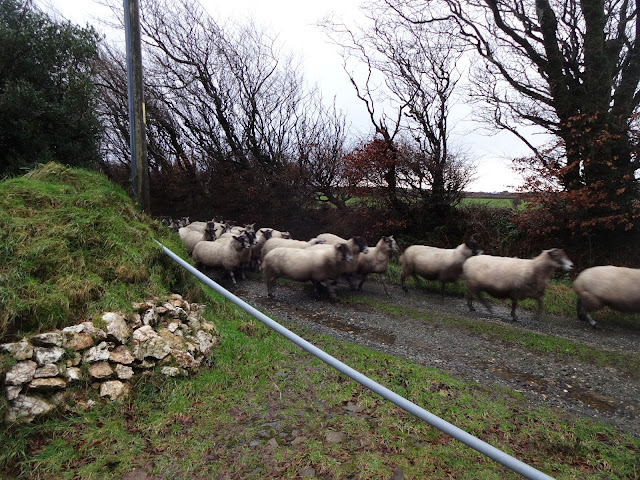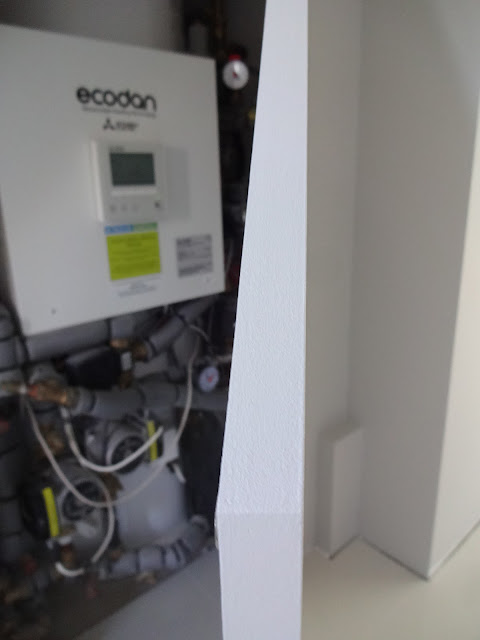Usually you are supposed to get a telecom surveyor to come out, but the costs for that were too expensive and we figured that if we did all the ducting ourselves, an engineer would likely not object to fitting it. (N.B. little did we know that a few months later, Alan would end up becoming a telecom engineer himself - so it turned out this was all good practice...)
One advantage of paying out for a surveyor is that Openreach will provide all the ducting materials for nothing, but having carefully worked out exactly what bits we needed (on the back of an envelope, naturally) we calculated that even buying all the ducting ourselves, it would still work out as an 80% saving on the surveying charge.
The easiest and most direct route from the bottom of the pole to the house was via the grass verge alongside the track. The only drawback was that we would have to somehow get the duct through the 'earth' banks that border the property.
The bottom of these banks are built from large boulders so getting through it without heavy machinery was going to be a bit of a challenge - so we decided that might be a good place to start.
Digging the hole through the bank was really hard work. We managed to extract the large boulders at the bottom and using various implements managed to burrow our way in from one side...
... while simultaneously digging out from the other side. Luckily our two tunnels met in the middle and we were finally able to pass a section of duct all the way through the 2-3m thick bank.
With one section of duct safely installed through the bank, we could get on with digging a trench along the grass verge. It only needed to be 300-400mm deep but there were over 40m to dig and sadly it all needed to be done using only a hand shovel [sigh].
We ran the pull-rope through each section of duct as it was connected. As the name suggests, this will be used to pull the cable through the duct once it has been buried.
Digging the first part of the trench went reasonably smoothly...
...but the next section proved a lot more difficult as someone had decided to bury piles and piles of bricks right where our trench need to go. Digging these out one by one was slow and a nuisance.
The last major obstacle was the concrete path. We cut a channel through it using an SDS drill and chisel bit.
Once we'd cut a channel through the concrete path, the ducting could be passed through.
Finally we reached the bottom of the pole. The pull-rope was tied off at both ends to keep it in position.
The duct was now complete - from the bottom of the pole...
... all the way along the verge...
...then turning through the bank and along the last few metres until it reached the house.
With the trench completed, all we needed to do now was fill it all back in again.

Filling in the trench didn't take too long...
...and even the site inspector joined in.
The trench filled in. Once the grass has grown back, you'd never know it was there.
As luck would have it, our house was provided with fibre to the premises, so we would be going from around 10Mb to 330Mb download speed, virtually overnight. The engineer was happy to send our cable along the duct we provided and everything was installed to the house without issue.
While we were working outside, we thought it was about time we did something about our post box.
The post box outside the old house was looking slightly tired.
We rigged up an old fence post outside the entrance to the new house...
...and made a wooden plinth to allow us to attach our US-style 'mailbox'.
This type of sealed postbox handles the Cornish weather much better than the 'letterbox' style ones, which always seem to leave you with sopping wet letters. Our postman even uses the flag on the side to let us know when our letters have been delivered.
News of the replacement postbox had spread fast and a huge crowd of curious locals soon arrived to see what all the fuss was about.
The visiting throng were thrilled with the spectacle and as you can see, the new postbox received many admiring glances.
Sadly, the visit was only fleeting for word had spread about an exciting new drainpipe down in the village.















































