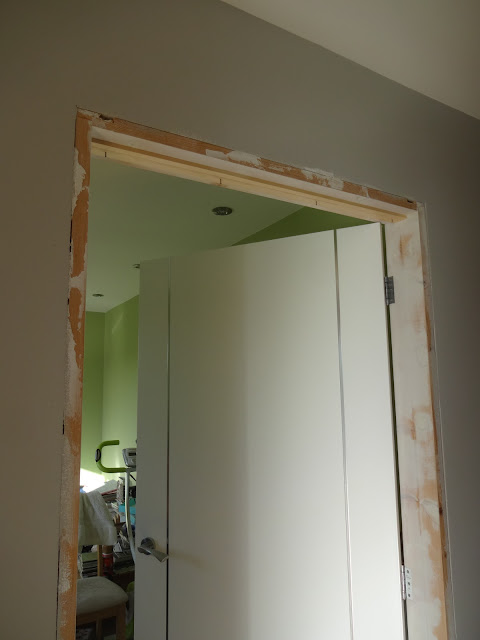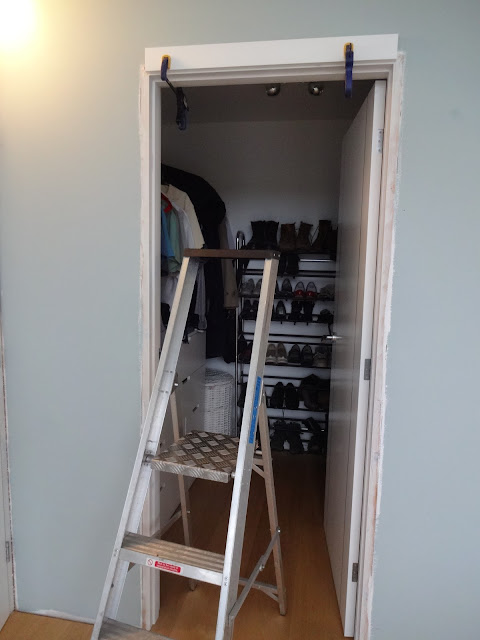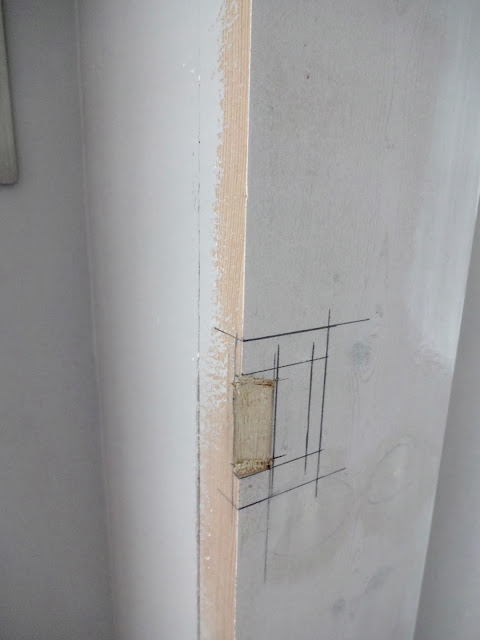The stops supplied with the (cheap) door linings were rubbish; too thick, covered in knots and really badly warped and twisted. Having spent so long getting the doors right, we didn't want to spoil it all by using sub-standard materials, so we decided to make our own.
We selected some good quality timber strips - much slimmer and virtually knot-free - from our local builder's merchants. After cutting them to size, we started off by pinning the top stop roughly in place.
The door latch needed a little bit of space to operate freely, so it's recommended to leave small gaps between the door and the stops. This also prevents the door from 'binding' once the stops are covered in several coats of paint.
We used packers to set the gaps evenly and then pinned the stops lightly in place (allowing for adjustment later if needed).
Similar process for both the latch side door stop...
... and the hinge side.
Once the three door stops were in place, we checked that the door opened and closed properly and was neither too tight or too rattly. A little bit of movement was alright, because once the stops and linings were painted, the doors should shut perfectly.
Finally we used a nail punch to knock the heads of the pins under the surface, ready for filling and painting.
One down, fourteen to go.
Main bedroom door.
Dealing with real wood was turning out to be a bit of a pain. All the knots in the door linings and stops had to be painted first with knotting solution, then filled, then painted with primer, before we could finally apply two or three top coats of paint. Each step of the process required drying time and then more prep and sanding and more waiting. Considering all the woodwork was going to be painted white, it seemed such an unnecessary waste of time and effort.
So when it came to choosing the wood for the architraves and skirting, we quickly decided on MDF. No warps, twists, rough grains or knots. All exactly the same size, with nice, crisp edges. All delivered pre-primed, moisture-resistant and ready for top coating.
The first step was to cut the architraves to size. We found the best way to get a perfect fit was to clamp the lengths into place, allowing them to be marked out, trimmed and adjusted.
We decided to flush fit the corners rather than using angled mitres - it felt a bit more modern and matched the vertical design on the doors.
The site inspector was a great help during this process, overseeing all aspects of the task with his usual boundless enthusiasm, vigour and unstinting attenion to detail.
After all that measuring and cutting, the final test was to stand back and make sure it all looks right by eye... before taking the whole lot down again!
We wanted crisp, painted edges where the wood meets the walls, so before fitting properly we needed to remove the architraves and paint them using our eggshell top coat. (They look painted in the photographs, but that's just the white primer).
Using the clamps allowed us to get the architraves cut exactly to size.
Marking exactly where the left side piece needed to be cut...
... then once that was done, on to the right side...
Once we were happy with the fit, we painted all the architrave strips with the first coats of eggshell. We were careful to label each piece so we knew which bits were for which doors.
When the paint was dry, it was just a matter of clamping them back into place and screwing them down permanently.
Once again, we preferred to use these 'lost-tite' screws for attaching the architraves. Like 'lost-head' nails, they have a tiny head that disappears into the wood to make filling really easy, but unlike nails, they allowed for much more precise fitting, as we could adjust the tightness to compensate for any unevenness in the walls.
It seemed a shame to drill holes into all our freshly painted architraves, but once filled we were just going to give the top surfaces a light recoat; those nice, crisp edges where the strips met the walls would not need to be repainted.
Nothing ever goes smoothly with house-building... some parts of the wall needed sanding down in order to get the architraves to sit flatly. Using screws instead of nails, allowed us to easily remove the architraves if anything needed adjusting.
That's the en-suite done...
... and the wardrobe...
...then onto the main bedroom door.

A slight snag; several doors in the house did not have enough room to fit a full width architrave (being new to this house-building business, we'd been a bit too precise with our original drawings and hadn't made allowances for all the inaccuracies on construction and materials). We would have to scribe these so that they follow the contours of wall (they are never perfectly flat) but that was going to be a pain to do, so it could wait until later.








































































