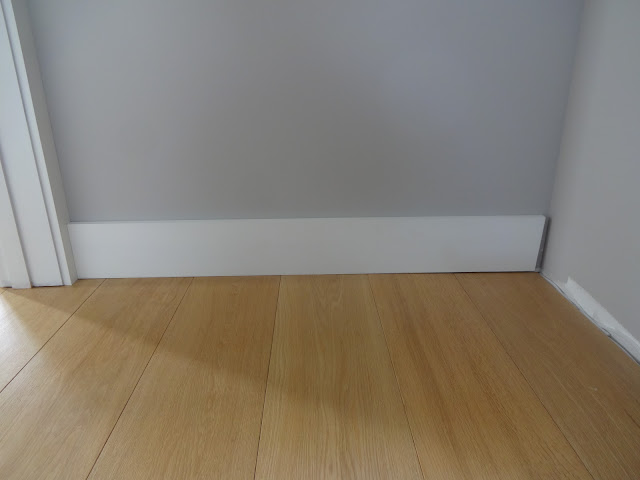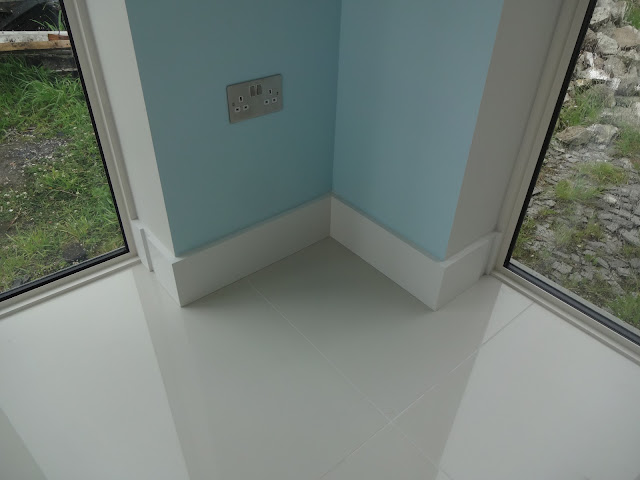Over the following months, we gradually continued fitting skirting boards around every room in the house. Some of the rooms were relatively straightforward, but others were a bit more tricky.
The upstairs landing caused us a few headaches. A few years back, when we fitted the floor, it wasn't always possible to get the oak floorboards absolutely level. We're only talking a couple of millimetres out, so it would never normally be noticeable, however as soon as you lay a piece of skirting board down onto the floor, it shows up every tiny little imperfection...
The picture below shows a typical example; the floor dips slightly lower as it goes into the corner, meaning we would be left with an unsightly gap under the skirting if we just fitted it without modification.
The faint pencil line on the left was scribed by dragging a pencil along on a spacer so that it transferred any uneven contours from the floor directly to the skirting. Then we just planed down the edge so that it matched the pencil line and, if everything had been measured correctly, it should be a good fit.
After planing, the skirting board followed the contours of the floor more closely, with no large gaps.
The newly-scribed board in place under the window, with adjacent boards also fitted either side.
As in the previous blog chapter, we cut and pre-glued the outside corners before fitting as it made it much easier to get nice, sharp corners. Getting all the angles right before gluing took a while as not all the walls were precisely 90 degrees.
Fitting skirting along the frameless glass balustrade proved the trickiest part of the room. The first job was to fill all the gaps in the floor around the metal base.
Luckily, we had kept several offcuts of oak flooring to use for finishing and repairs. We cut and glued a thin strip in place at the end of the balustrade.
We also had to cut some long strips of oak flooring to fill the over-generous gap that ran down one end of the aluminium base as the skirting would not quite be wide enough to cover it. (We were a bit over-zealous with the expansion gaps when we originally fitted the floorboards...oops)
Once the glue had dried, we applied the same hard-wax coating to the new strips so they matched the colour of the existing boards. You will barely see them when it's finished though, as the skirting will conceal all but a few millimetres.
Same issue at the adjacent wall; once again we had cut the boards with too much of an expansion gap meaning more unnecessary work making filler panels out of oak...
Another filler panel wedged in place while the glue dried. After this oak strip had been waxed to match the boards, we were finally ready to fit the skirting to the back wall.
That's the skirting fitted to the back wall under the window.
Next we needed to make another piece of skirting, slightly lower in height, that would be glued to the side of the aluminium base that held the glass.
This brushed aluminium base might have looked quite nice left uncovered, if it had all been made up of one continuous length... but to save money we'd used offcuts from the stair design company and that had left an unsightly join in the metal that needed to be covered up.
Once we'd cut a section of skirting to length, we laid it alongside the much lower metal strip and marked out how much height needed to be cut away.
The sawdust from MDF boards is not particularly good for your health, so (weather permitting) we always tried to do as much cutting as possible outside.
Here the board has been clamped in place and the plunge saw is poised to trim it down to match the dimensions of the aluminium strip.
Once we were happy with the fit, this section of skirting could be glued to the metal base. We used clamps and wooden braces to wedge this tightly in place while the adhesive dried.
That's the lower section of skirting glued in place, but that still left an ugly seam visible on top.
Luckily, back when we had the stainless steel kitchen worktops manufactured, we'd thought to have some L-shaped strips custom-made for this purpose.
Again we applied some good quality adhesive (in this case CT1) to the top of the skirting...
... and glued down our stainless steel trim panel, leaving it clamped and pressed down with heavy bits of wood.
After observing the drying process carefully, the site inspector reluctantly approved our modifications.
A close-up of the strip glued in place. The bottom of the picture also shows how little of the oak 'filler' strip was visible when finished, but was still important as without it there would have been an ugly gap.
Almost finished. Just need to make a capping piece to fit on the end of the balustrade, where the glass meets the floor (but that will be done at a later date).
Before fitting the skirting, the other side of the stairs needed a small oak filler panel.
We cut a piece of the oak floor to size and then glued another small section of oak to the front so that the ply would not be visible.
The detail section glued in place...
View from above shows how the filler section was used to match the floor on the other side. It's only a small finishing detail, but it all adds up!
Once the floor was sorted, we could fit the small section of skirting above.As ever, the wood will be filled and repainted (plus the chips on the wall will be taken care of too).
For the kitchen, we needed to cut grooves in the skirting alongside the floor-length windows in order to accommodate the blinds. The most accurate way to do it was to make up a 'jig' - essentially a wooden pattern that the router can run along - in order to cut all the boards at once.
The jig was hastily-constructed out of a load of scrap materials and the workbench consisted of rusty old kitchen appliances; it looked like the yard out of Steptoe and Son, but did the trick...
The skirting boards with the groove cut to identical depth and size.
These narrow aluminium window frames meant that the blinds had to run close to the wall or they wouldn't completely cover the window. But without any grooves, the blind could only come down to the top of the skirting, leaving a big gap underneath...
When placed in the window reveals, according to our measurements, the grooves should be in exactly the right place for the blind so that it can drop all the way to the floor.
Phew! It worked.
Once we were satisfied that all the blinds worked as planned, we could get on with fitting the skirting. Here's two sections trimmed to size and mitred ready for screwing into place.
Drilled and screwed.
And filled and painted. The grooves are hardly noticeable once painted to match.
Working our way around the room. Another tricky section cut to size...
... then fixed, filled and painted.
Really pleased that the blinds drop neatly into the groove without any need for adjustment.
Having to cut grooves was a bit of a pain, but were another of those little details that were well worth the effort as the blind looks so much neater running close to the wall and floor.
The angled larder door required a slightly unusual treatment for the skirting.











































