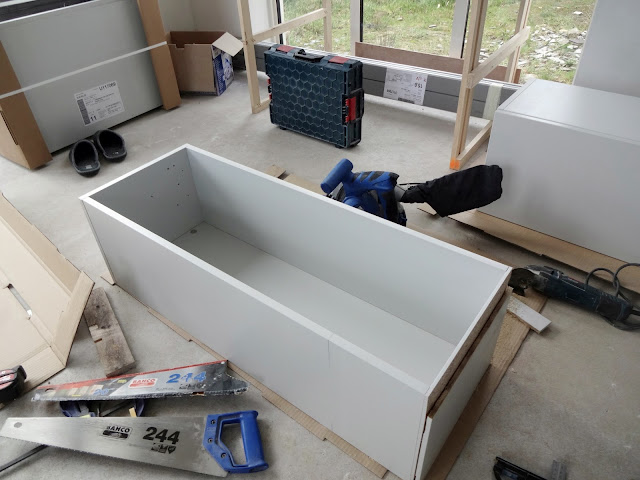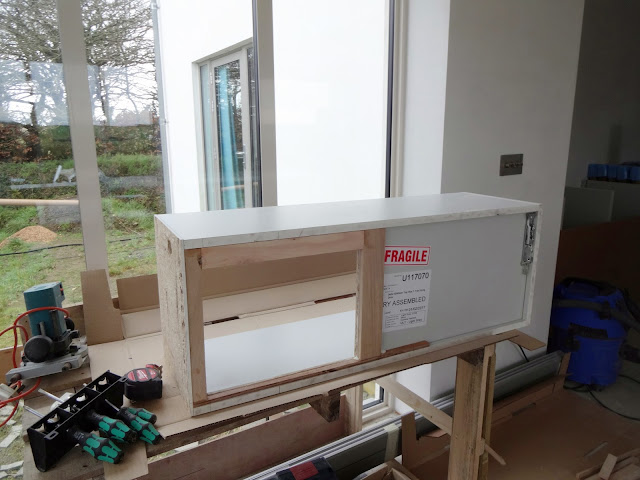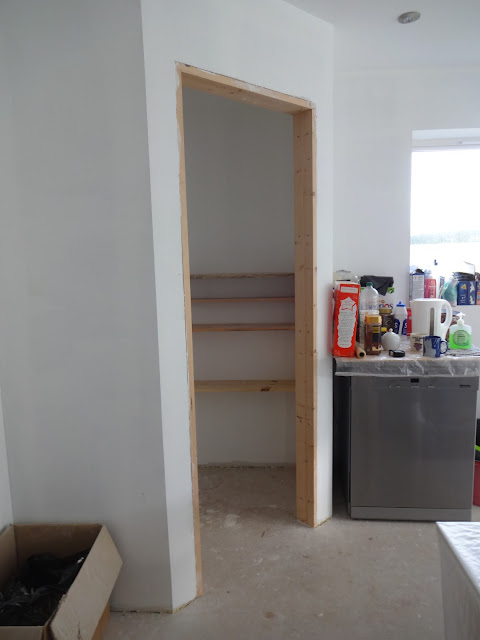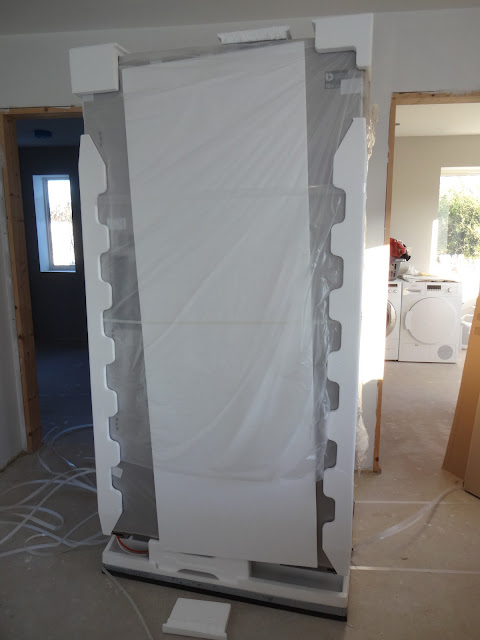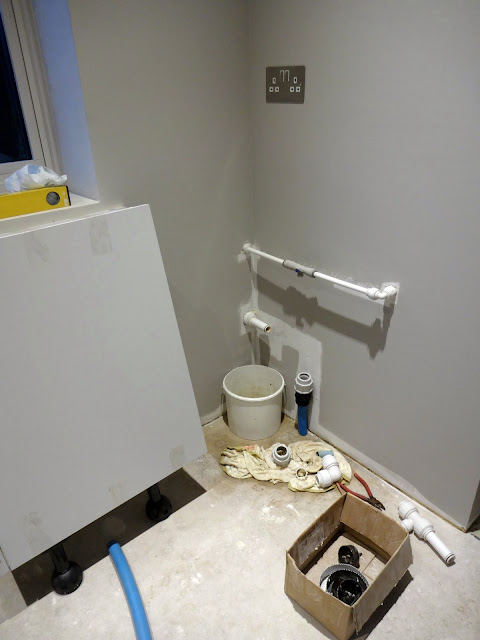Congratulations! Each box of expensive tiles that you sent appears to be smashed to smithereens.
Sarcasm aside, porcelain is supposed to be tough, so the fact that so many of the bathroom floor tiles we'd ordered were delivered in pieces was not only annoying, but also a concern. Even more troubling, the new tiles were clearly not the same as the sample tile we'd previously been sent...
We called the (reputable) tile retailer who admitted that they'd changed suppliers, but that the new tile was every bit as good as the sample, but we were still not convinced, so decided to try a few comparison tests for ourselves. The last thing we wanted to do was find that the tiles were completely useless after we'd had them all stuck down.
The tiles are supposed to be fully sealed, so any liquids spilled on them should sit harmlessly on the glaze and never penetrate or stain the tile. So using a water-based felt pen, we tested the porosity by writing on both the original sample and the new tile...
... then attempted to remove the writing with a damp cloth. The picture below clearly shows the result - while the ink easily wiped off the original sample (even after an hour), the new tile was permanently stained after just 5 minutes.
More tests demonstrated that not only were the new batch of tiles incredibly porous, but were also softer and much, much easier to scratch. In short, they were utter rubbish. After sending the evidence to the tile retailer, they (reluctantly) agreed to issue a full refund and we ordered replacements from elsewhere.
In the meantime, we got on with preparing the bathroom for tiling.
The first step was to get the shower tray fitted. We wanted it to sit flush with the tiles, to give the appearance of a wet room (without all the hassle and expense) so that meant the tray would need to be raised up slightly.
The original recess for the shower tray was too low.
We used marine ply (very resistant to moisture) fitted into the recess to provide a solid base for the tray. If we had calculated correctly, it should finish up at exactly the same level as the height of the tiles (plus the adhesive).
Before we could fit the tray, we needed to ensure that everything was properly sealed and that were would be no leaks.
Since we were fitting such a low profile shower tray, we decided to use a flexible upstand to seal it to the walls. This is a super-sticky rubber strip that runs around the edge of the tray and prevents any water from leaking into the gap where the wall meets the shower tray.
With the flexible upstand firmly stuck to the sides, all that was left was to glue the tray in position. Unlike conventional shower trays which need to be laid onto a cement bed, this low profile version has a completely flat bottom so only requires a strong adhesive to hold it in place.
Once the tray was firmly in place, we glued the flexible upstand to the wall. This edge will be further sealed as the wall tiles will extend over it too. Lastly we fitted the chrome waste.
A dust sheet would protect the tray from any scratches during tiling, but as an added precaution we also covered it with a thick plastic film. Our build experience has shown that letting a tradesman loose in your home is generally like inviting a bull into a china shop...
We had planned to do all the tiling ourselves, but after pricing up the cost of the equipment we would need (tile cutters, tile drills, etc) and the amount of time it would take us, we decided that it would be better to pay a tiler instead. As ever, finding a decent one in our area was not easy but we eventually got someone in and within a few hours the bathroom floor was transformed from this...
...to this.
We were relieved to see that the tiles lined up flush with the shower tray. We will be using white grout, so the gaps around the tiles will not be visible once that has been applied.
It was much more cost-effective (in terms of tile wastage) to use the same tiles in both the main bathroom and the en-suite, as it meant the off-cuts could usually be used in one room or the other.
The en-suite was only a small space so it didn't take long to get the floor tiled. As in the main bathroom, white grout would be applied between the tiles after the adhesive had fully set.
Once the floors were done, the tiler moved on to the showers. He wasn't one for friendly conversation (understatement) but did compliment our tanking and shower tray installation. We were also impressed that he brought a strip of carpet along to protect the tray.
We'd planned a vertical tile layout that featured a strip of glass mosaic tiles. The tiler approached the task with his customary joyful demeanour!
The shower taking shape. Once the tiles had been fixed into place, we scraped away the excess blue tanking from around the trim edges.
Edges cleaned up and white grout applied (but not washed down at this point).
Once again, to reduce wastage we used the same tiling scheme for the en-suite shower.

The glass mosaic made it look a little bit like the showers were already on.
Having neatly drilled out the holes around the shower valve, we found that the controls wouldn't fit properly, so the tiler had to hack out some extra space. Not the tidiest finish, but it didn't matter once we'd filled it all up with silicone.
After years in storage, we were getting worried that our bathroom fittings would be getting rusty by now. Thankfully they were still in perfect condition and it was good to finally fit them to the wall.
Although we quickly got the plumbing fittings in place, according to the grout manufacturer's instructions, it would be at least 2 weeks before we could use the showers. Bit of a pain, but it would give us time to get on with fitting the rest of the bathroom furniture and finishing all the bathroom paintwork.



































