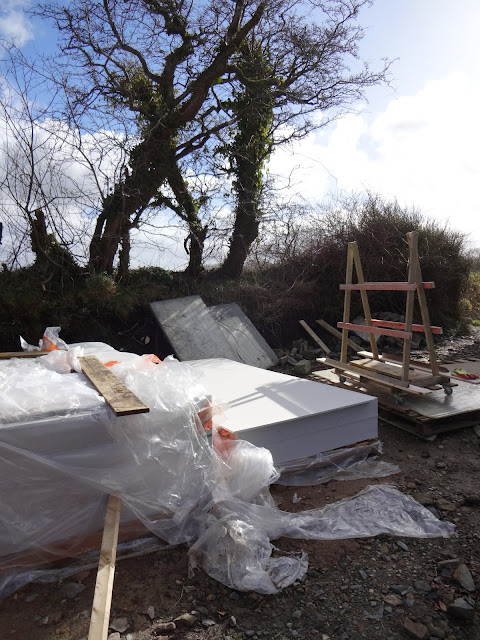With a big order due to arrive imminently, we needed to figure out a way of shifting several hundred sheets of heavy (and in the case of Fermacell, extremely heavy) materials into the house. With the winter weather being rather rainy in Cornwall, we also needed to move everything into the house quickly before it got ruined outside.
Since there was just the two of us, there was no way we could simply lug every sheet of Fermacell (each weighing around 45kg - that's equivalent to two large bags of cement!) into the house quickly and easily so Alan built a canny little contraption to help us out.
He started off with some rubberised castors off the bottom of an old cabinet...

...chopped up an old delivery pallet and raided the scrap wood pile (again), in order to create his masterpiece, The Sheet-Buster 3000 (patent pending).

Delivery day and the driver brought along his own rather-nifty forklift truck.



Each pallet of Fermacell weighed over 2 tons. The drainage pipes and soakaway that we'd recently laid at the front of the house could have easily been crushed under such a heavy load, so we had no option but to stack the boards much further down the garden away from the front door. The Sheet-Buster 3000 (patent pending) had better work or we would be in trouble...

With rain forecast to arrive later that day, we needed to get the boards in as soon as possible. First priority was the 15mm plasterboard we'd bought for the ceilings which would be completely ruined if it got wet. The Sheet-Buster 3000 (patent pending) was wheeled into position and readied for action.

As ever, the site manager was there to supervise the whole operation.

We made a special ramp for The Sheet-Buster 3000 (patent pending) using yet more scrap wood.

Success! We managed to get all the plasterboard stacked inside before the downpour arrived.

The site manager declared the job 'satisfactory'.

Finding a place to store over 50 packs of insulation wasn't easy (so we just gave up and shoved them anywhere).

Luckily the Fermacell was a good deal more weather-resistant than plasterboard and had also been delivered in strong polythene packages so we could leave it safely overnight. We extended the ramp using more pallets and any leftover wood we could lay our hands on and once the rain cleared the next day we could start hauling it inside.

The 'runway' down to the first stack of Fermacell.


It was hard enough just lifting each sheet onto The Sheet-Buster 3000 (patent still pending), so we were very relieved that we didn't have to carry them all the way in.

The 'runway' was extended as each stack was cleared.

Once inside, we spread the Fermacell into several smaller piles dotted around the house to avoid any possibility of overloading the floor. The screed over the underfloor heating pipes should easily be strong enough to cope with the weight but a cracked floor was the last thing we'd need so it was better to be safe than sorry.

Phew, it worked. Thanks to The Sheet-Buster 3000 (patent rejected) we got all the sheet materials safely stacked inside, and amazingly our backs were still intact. The next question though, was how on earth do we get half of them up onto the first floor...?

The solution was sitting right in front of us. Alan had just bought a panel lifter to help us to plasterboard the ceilings and after some discussion we came up with a cunning plan.

Each sheet was loaded onto the panel lifter...

...and raised up into the first floor via the stairwell.



Once clear of the floor, we could wheel the panel lifter backwards and from there were able to safely access each sheet.

Hurrah! 1 down, only another 129 to go...




































