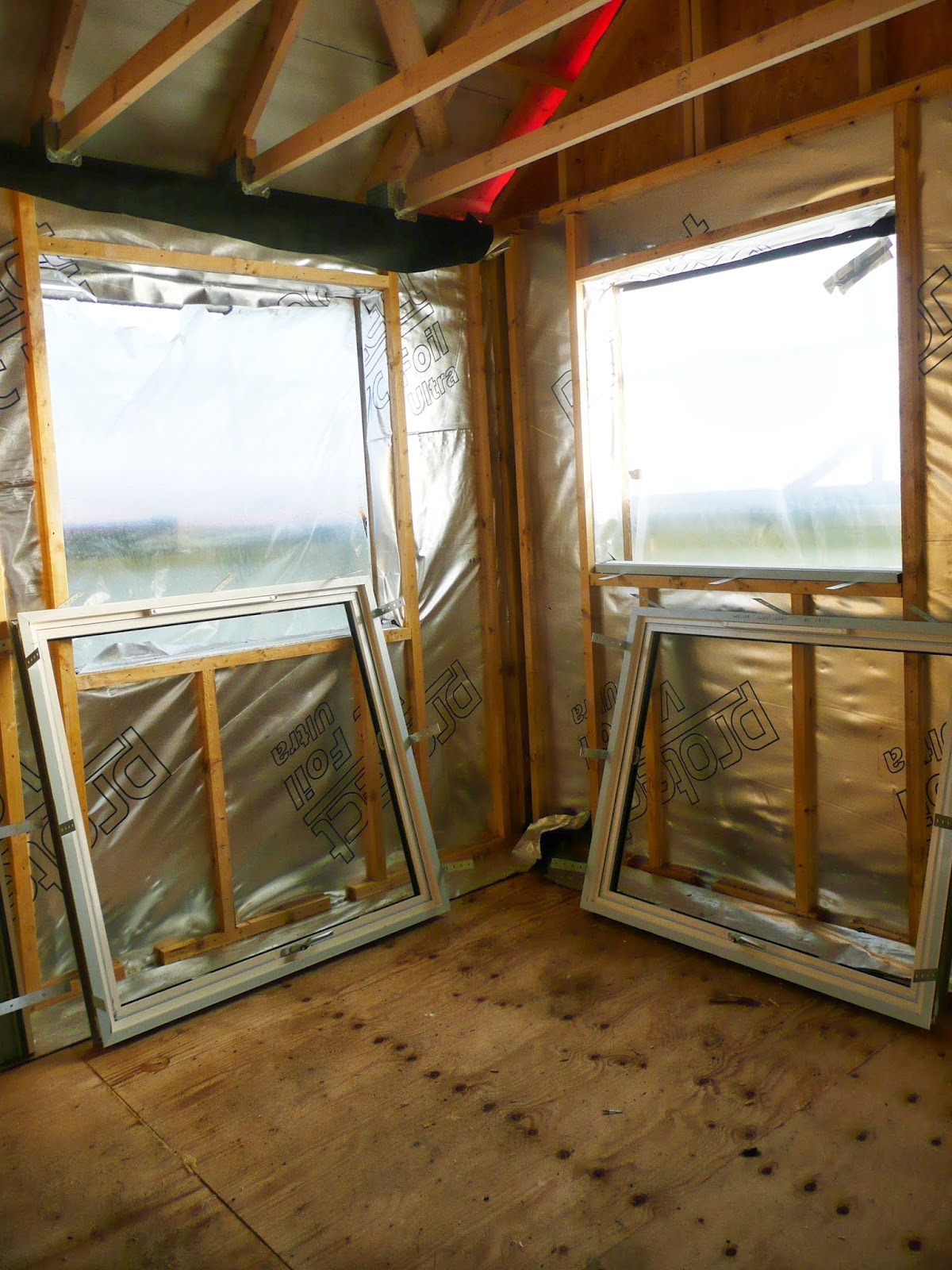After such a windy, rainy winter it was a relief to see the arrival of the windows. We could take down our makeshift plastic sheeting and finally allow the inside of the house to dry out.

The aluminium frames did not have any glass fitted so were easy to lift. Alan helped the fitters to unload the van and the frames were stacked neatly in our 'kitchen'. Note the small lake that has formed on the floor from all the winter rain.

The glass was then brought inside and carefully stacked in our 'living room'. Note the small ocean that has formed on the floor. The water level was so high the glass had to be stacked on a wooden platform to keep it above 'sea level'.

Metal lugs were riveted to all the frames and sills.

The window frames were sorted and laid out ready to be fitted.


The installers James and Mark began fitting the frames by first applying silicone to the wooden batten (cavity barrier) that would support the sill.

The sill was then secured in place using the metal lugs...

... and carefully adjusted to ensure that it was level.


More silicone was added to the top of the sill...

...to make sure the frame sitting upon it was absolutely watertight.

Once the frame's position was correct it was screwed into the timber frame using the metal lugs.

Goodbye plastic...

...hello windows.

Once the sills and frames had been installed it was time to fit the glass.


Fitting the glass is pretty straightforward with modern windows; the metal beading comes out, the double glazed unit is put in and the metal beading clips back in along with a rubber strip that tightly seals the glass in place. No putty required here.

Expanding foam was then used to seal up gaps around the frame.

It took a few hours for Alan to take down all our heavy-duty weatherproofing.

The windows were going in quickly, they all fitted beautifully, surely it was all going too smoothly...

James and Mark installed the sill for the living room door only to find that the adjoining side windows had been made too wide so could not be fitted. Setback number one.
Gaaaaaaahhhhhh!

Oh well, these things happen.
They moved on to the dining room patio doors instead.
 Hoorah!
Hoorah! A perfect fit.

It is hard to see the true colour of the frames at the moment because they are mostly covered with protective tape (which we won't be taking off until all the external works are complete).

The triumph of the patio doors was short-lived; we discovered that both the large dining room side windows had been made the wrong way round, with the widths and heights muddled up so they wouldn't fit either. Setback number two.
Gaaaaaaahhhhhh! (reprise)
We had no choice but to fix all the battens and plastic back on again. Still, at least we could look forward to finally getting the large feature window fitted in the master bedroom...

We were always a bit nervous about getting the feature window to fit. It was made up of several different panels, complicated angles and was to be fitted within a rigid steel frame that had no room for errors. But we were pleasantly surprised - James and Mark carefully assembled the whole thing, slid it into place and found it was a perfect fit. The only problem was someone back at the factory had forgotten to load the sill onto the van, therefore it could not be fitted. Setback number three.
Gaaaaaaahhhhhh!
Back goes the plastic and battens in the master bedroom.


James and Mark were just as frustrated as us. They made several calls to the factory (some 3 hours drive away) but nobody could find the missing sill - so that was that.
The frames that wouldn't fit were stacked up ready to be taken back and remade. And because they were dual colour (ivory on the inside, stone grey on the outside) it was going to take the factory several weeks to re-manufacture and respray.

As a safety precaution, Alan knocked together a temporary guard rail over the stair landing.
As I have a strange tendency to walk backwards whilst talking, I think this was just to prevent me from falling comically into the void below.

The site foreman arrived to inspect the new windows...

...and was clearly disappointed to see the polythene sheeting back again.

After sulking in the corner...

...he turned his attention to other matters...

...and inspected the rafters instead.









































































