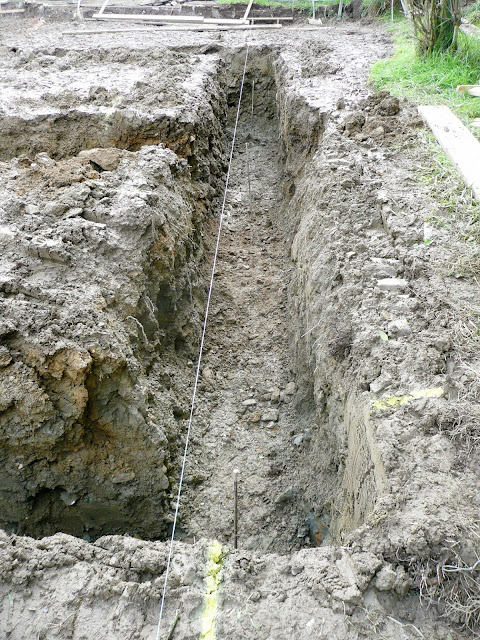
The first of many stone deliveries that would arrive over the next few days.

All the loose soil was removed from the oversite and the underfloor void was then gradually built up using the freshly-delivered stone.

Alan and I smashed up the old patio tiles and garden paths and used them as hardcore to help backfill the trenches all the way around the house.

A wacker plate was used to compact the stones in layers. Alan found it such good fun to use that the groundworkers had trouble prising it off him.


75 tonnes of stone and much wacking later, we'd finally reached the right level.


You don't get much drainage gear for £800. Even with our 80% 'trade' discount.

The mini-digger was small enough to fit round the side of the existing house which made digging the trench for the water supply a lot easier. We laid the pipe from the borehole through to the utility room of the new house where we will fit all the water filtering equipment.
Please Note: The tree in the background has formed a suspicious shape of its own choosing - nothing to do with us...



Trying to connect the new sewer pipes to the existing septic tank caused much head-scratching onsite. Remember those carefully-constructed drainage access points (see previous post) in the foundation wall? Well (cue Laurel & Hardy music) it turned out that these weren't actually built high enough. So in order to get the required fall, we needed to knock out several blocks from the wall and place the pipes directly on top of the lintels that were supposed to be above them. Grrr again.

Pipes and chambers were laid on a bed of pea gravel and then adjusted to get the 1:40 fall required by the building regulations.

Along with the sewer pipes, the stormwater pipes that will eventually connect to our roof guttering were also set out ready for inspection by Building Control.



Alan and I covered the stone with a layer of sand blinding which is used to stop any sharp stones from puncturing the plastic damp-proof membrane that goes on top.

As we live in a 'full radon' area, Alan constructed a radon sump to comply with the regulations. The sump (or pile-of-bricks-with-a-paving-slab-on-top) is connected to a pipe that runs from the centre of the house to an exit in the outside wall. If there are ever any dangerous radon gases building up under our floor, the sump can provide an easy way to get them extracted safely into the open air.


After the sand was given a thorough going-over with the wacker, we were ready to lay down the damp-proof membrane and finally pour the concrete floor slab. Or so we thought...






































